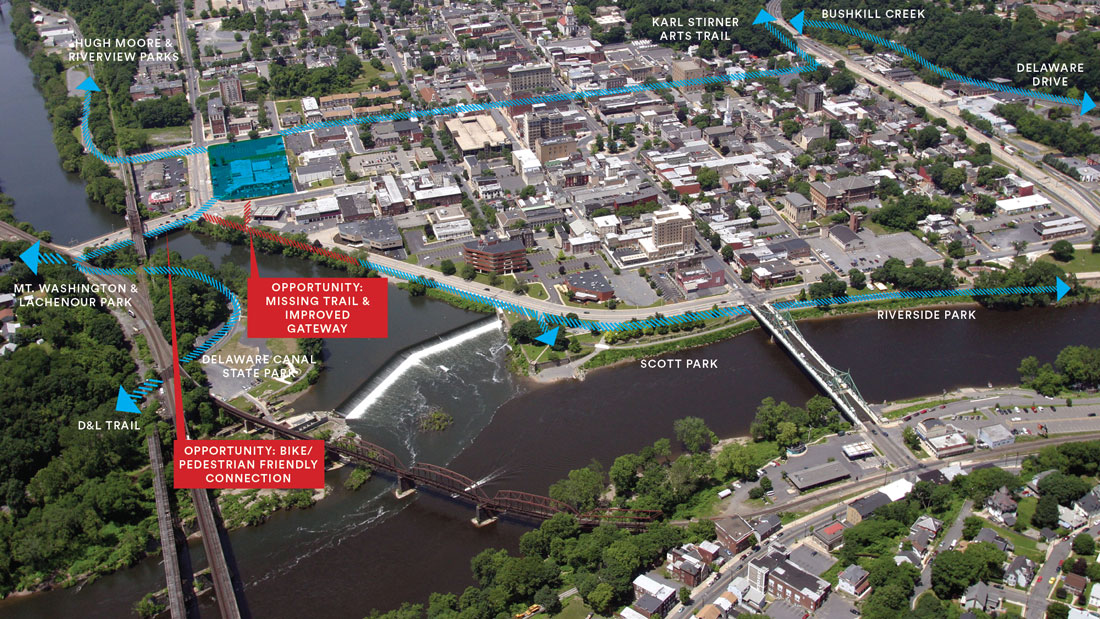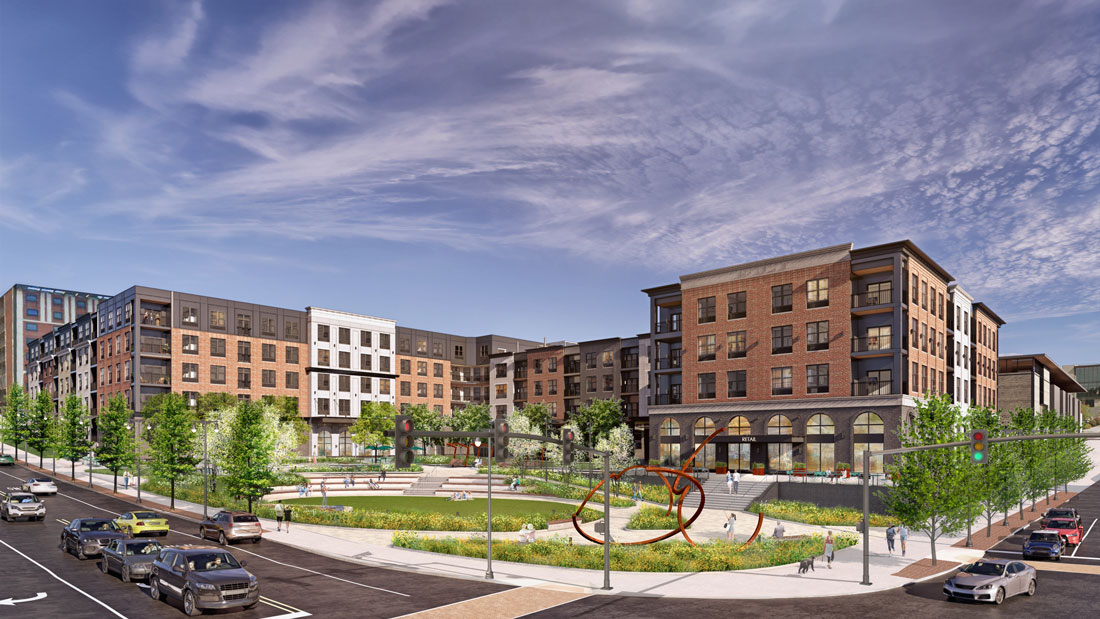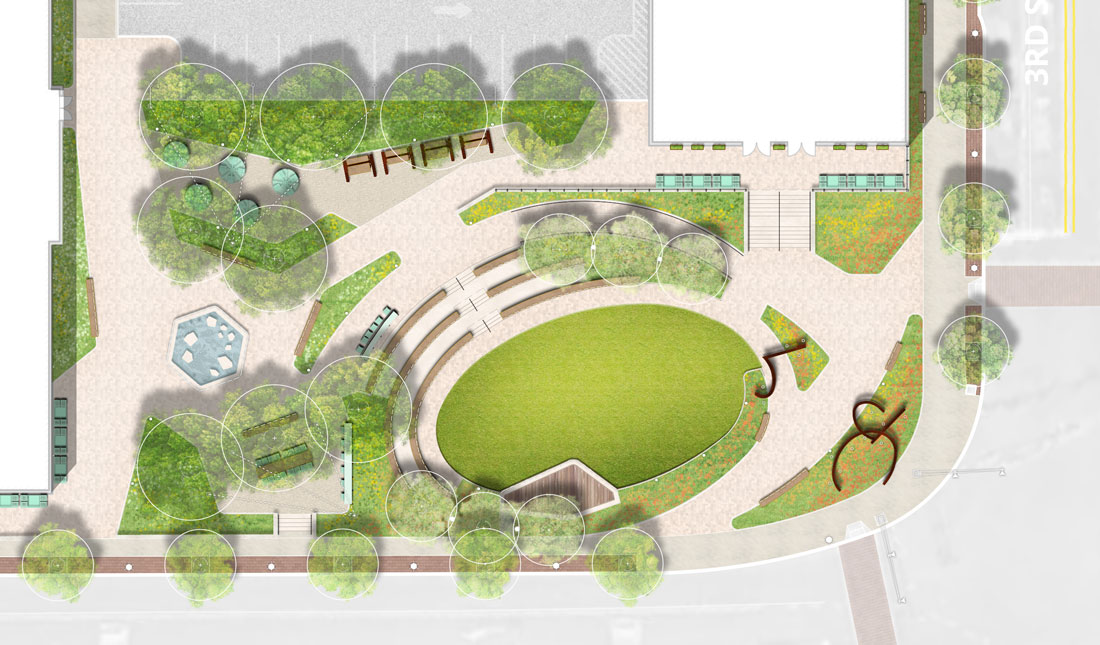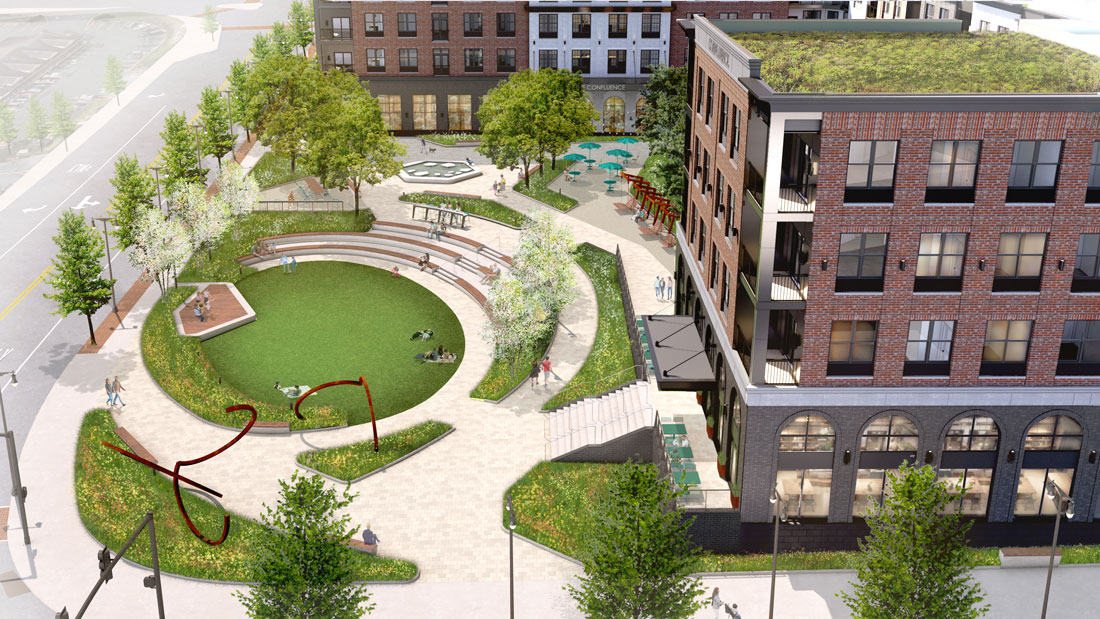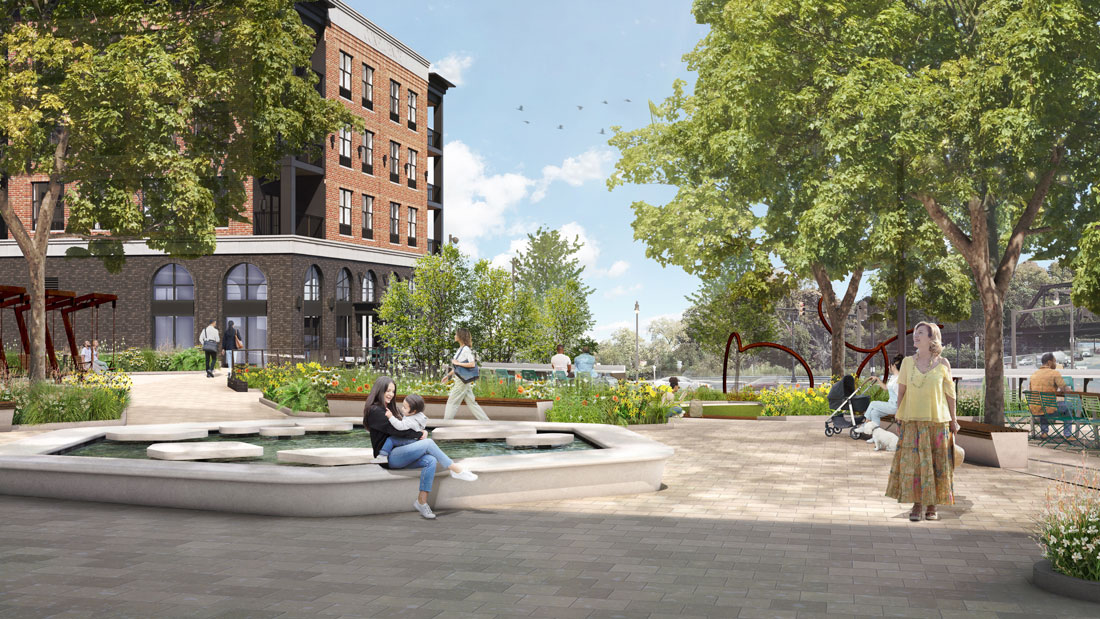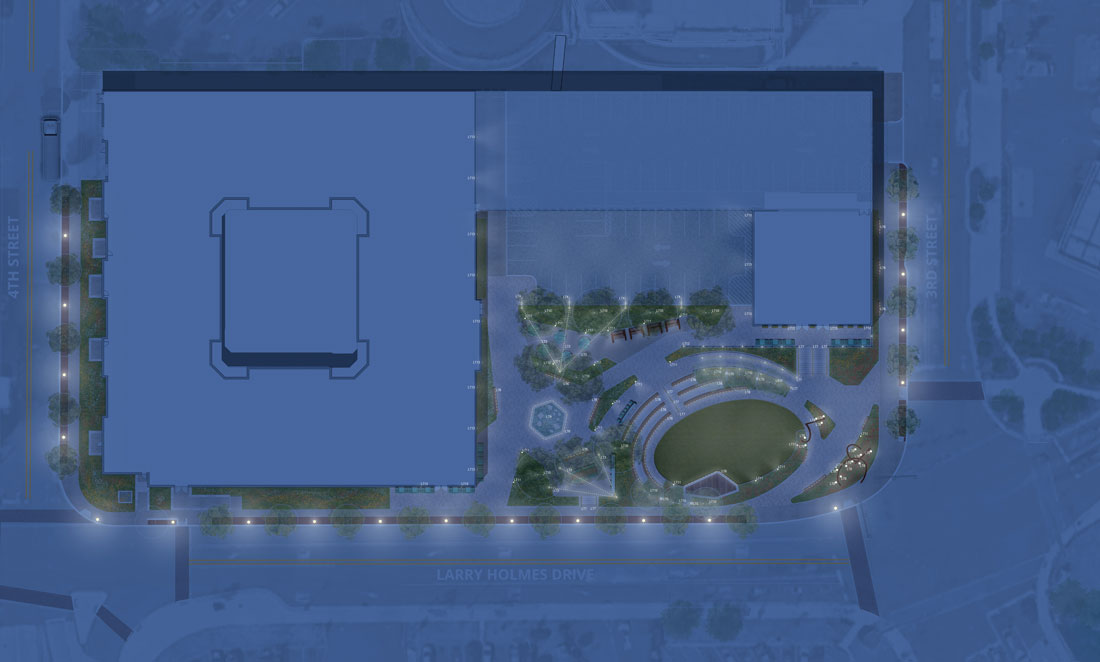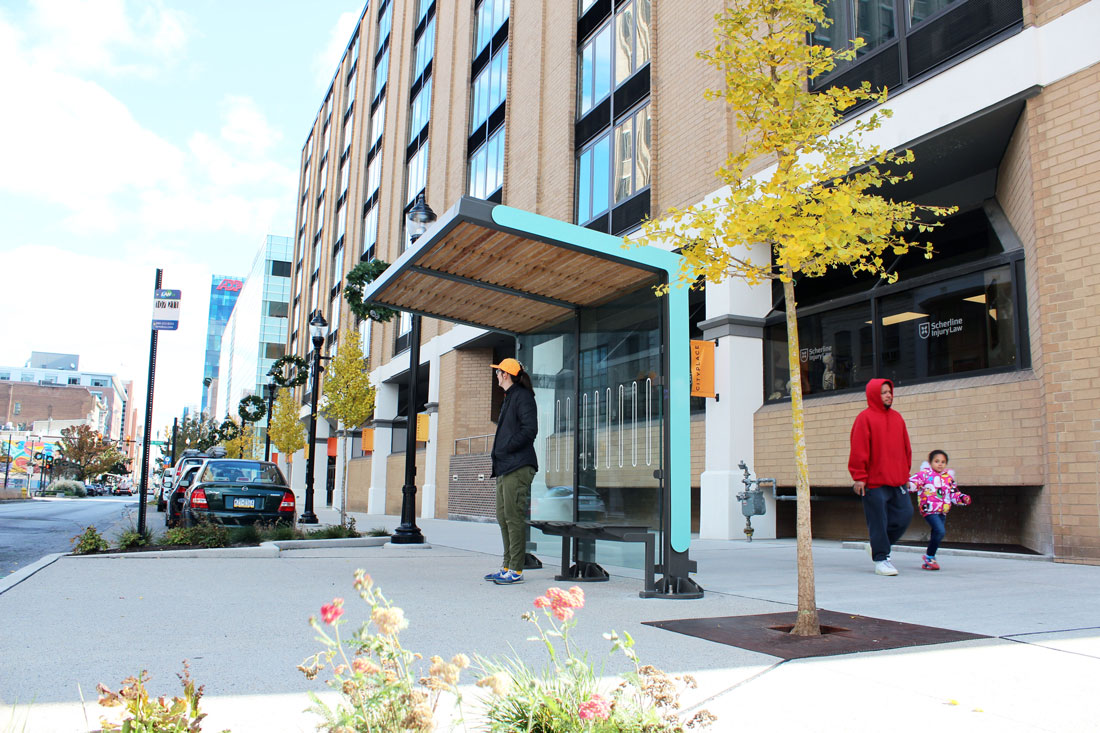Easton, PA / In Progress
The Confluence
The new threshold for a historic downtown
Sitting at the gateway to the city, 185 South Third Street is a threshold for all who enter Easton’s downtown. This site lays at the confluence of the Delaware and Lehigh Rivers, a riverine landscape that defines the historical and ecological identity of Easton. The diverse architectural programming of the site includes a 273-unit apartment building as well as a retail/restaurant space along 3rd Street. A flexible lawn and amphitheater are at the heart of the space, creating a place for gathering and performance. An upper plaza with amenities for residents and neighbors includes native gardens, tree groves, swing lounges, and shaded seating equipped with Wi-Fi and power for working from home. The center of the upper plaza is a stone fountain, its form inspired by the ice floes of the Delaware River.
The plaza utilizes low-emissions concrete, pavers with recycled oyster shells, recycled aluminum benches, and reclaimed ash wood for decking and seating. The upland gardens will also be designed with native and pollinator plants, and low-laying gardens were designed for infiltration and improved water quality.
Though the site is not directly at the riverfront, the Confluence’s Plaza lies within the base flood and .2% annual chance floodplain. The team designed the plaza as a resilient landscape able to withstand flooding, while also elevating the critical infrastructure such as fountains and outdoor power into the elevated upper plaza space. The plaza incorporates planting at the lower edges of the site to function as raingardens and absorptive buffers during flood events.


