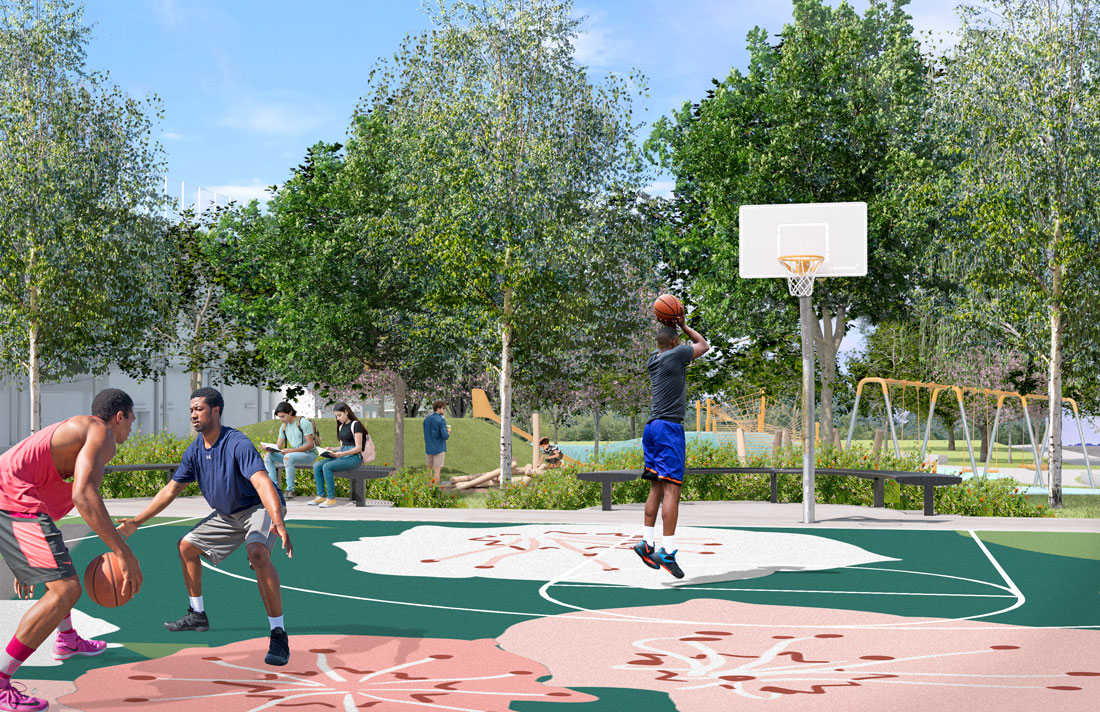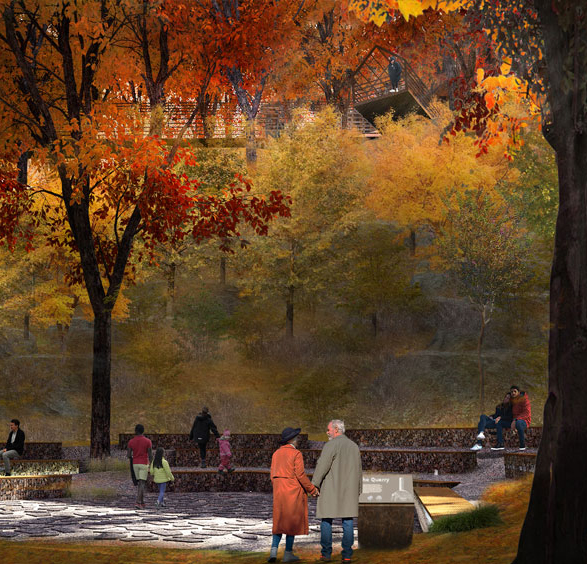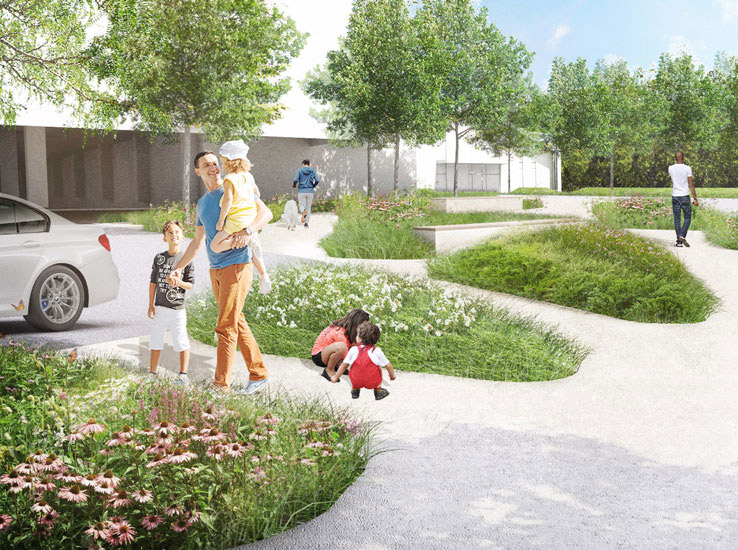Easton, PA / In Progress
Vanderveer Park
Neighborhood recreation and community gathering
The first phase of construction at Vanderveer Park will include a newly configured parking lot and two half basketball courts, along space for other asphalt games. The basketball courts will be accompanied by a court mural that will liven the space and incorporate some art and color until the park is able to be constructed. The color scheme (West Ward Neighborhood Plan colors) and theme (Plants and Animals) of the mural were chosen based on a community engagement exercise carried out at the West Ward Market last summer.
The second phase – the new and improved park – will provide green, natural spaces for community enjoyment and gathering. It is also planned to include places for play, lounging, and education. Topography will be built into play spaces to encourage dynamic play, paired with a few select play structures to encourage climbing, sliding, swinging and spinning. Swaths of lawn will be left available for community picnics and soaking in the sun while borders of perennials, shrubs and trees will create a sense of enclosure from the surrounding city streets.






