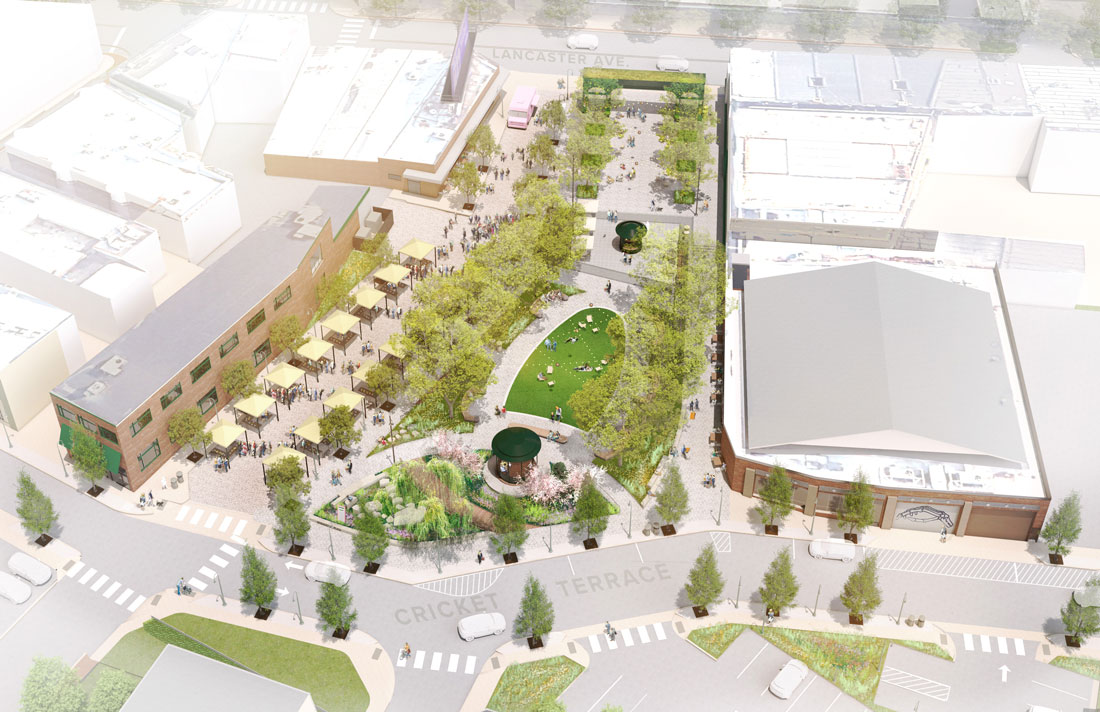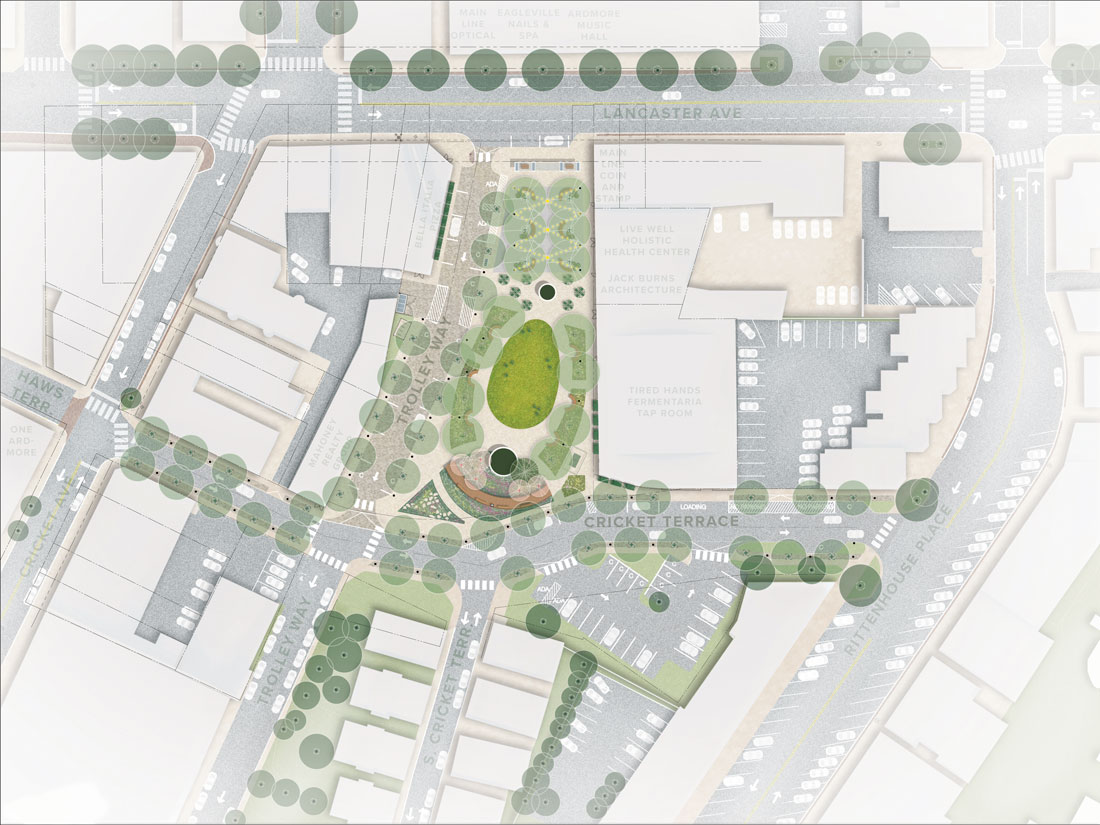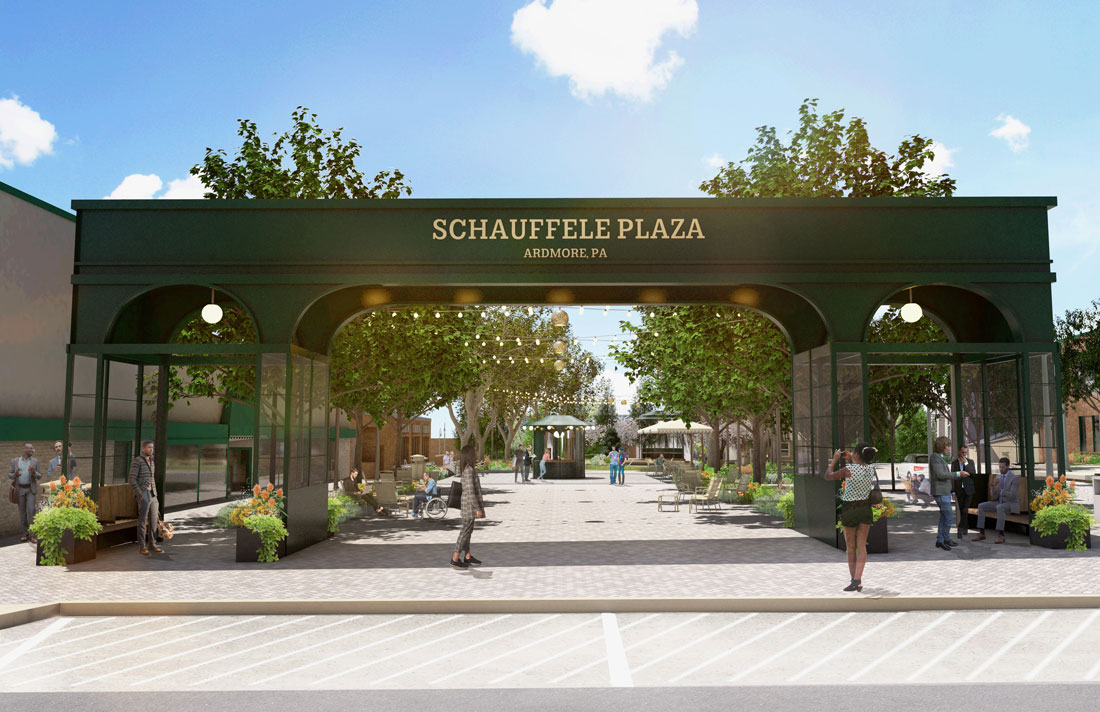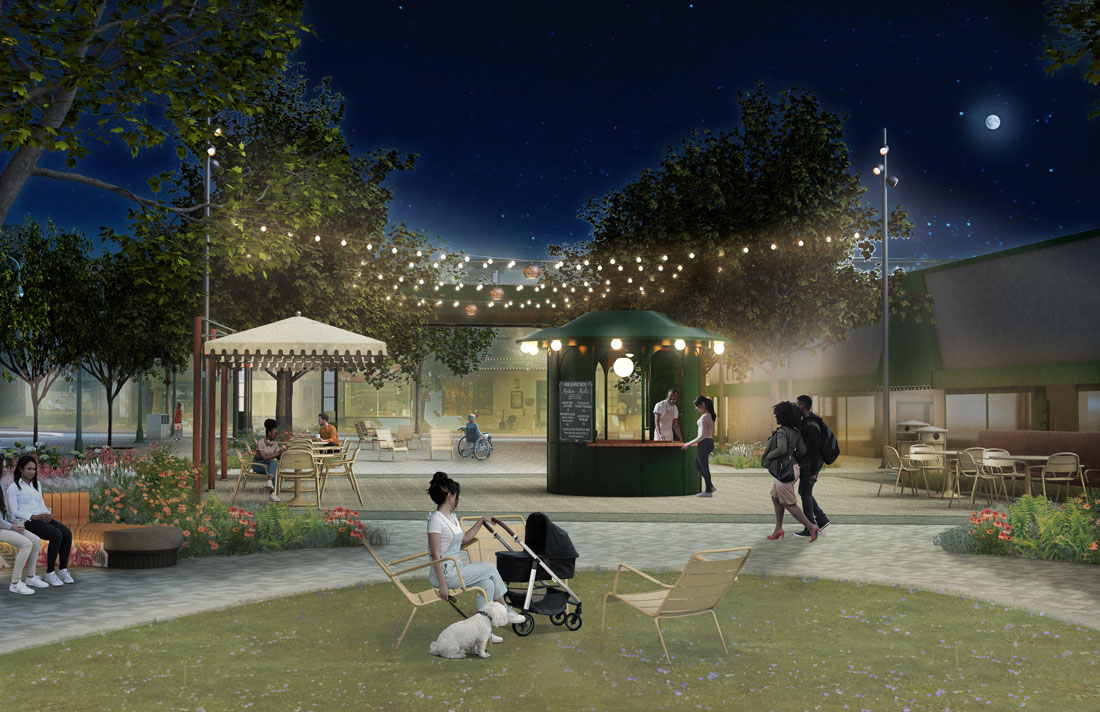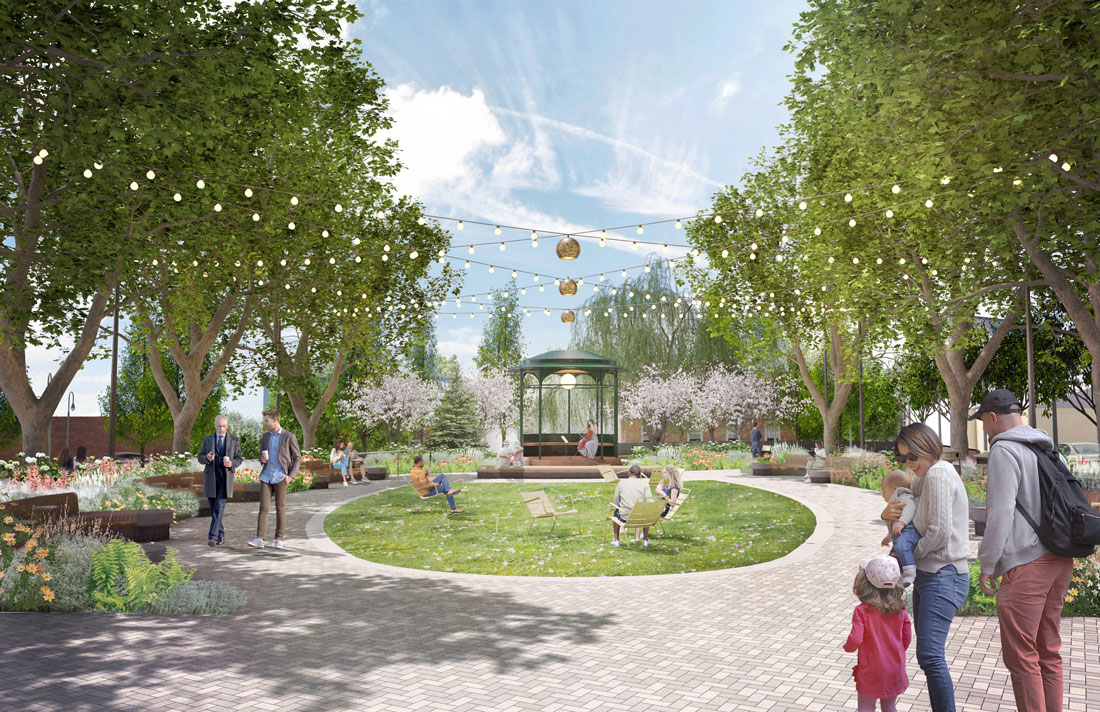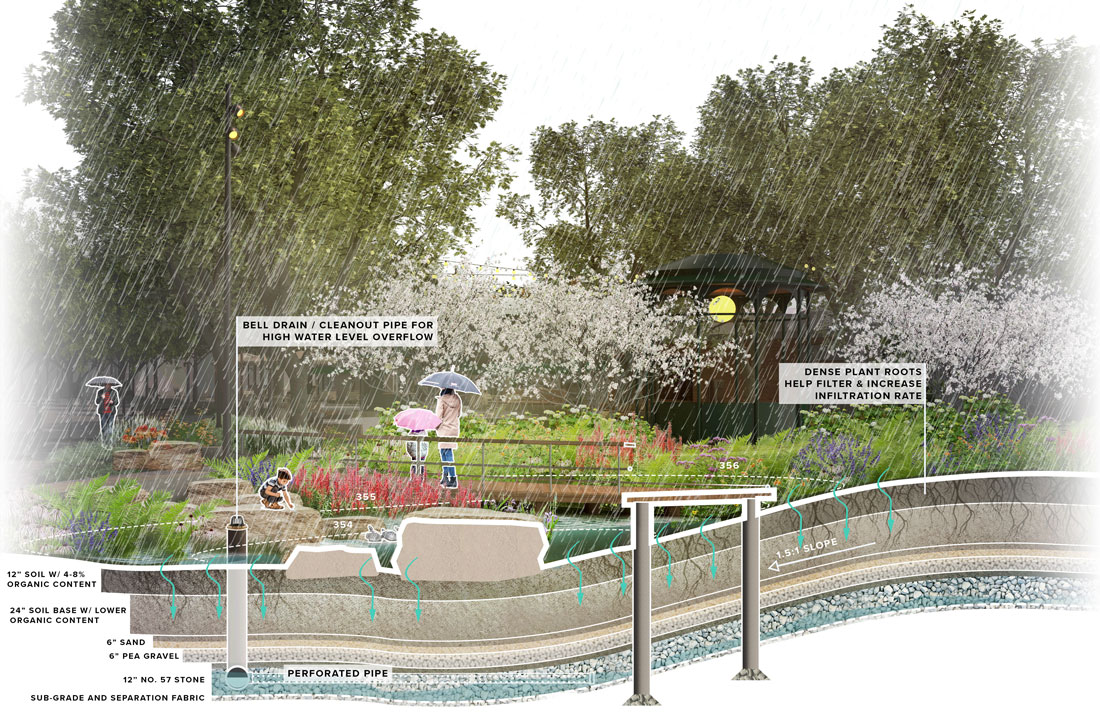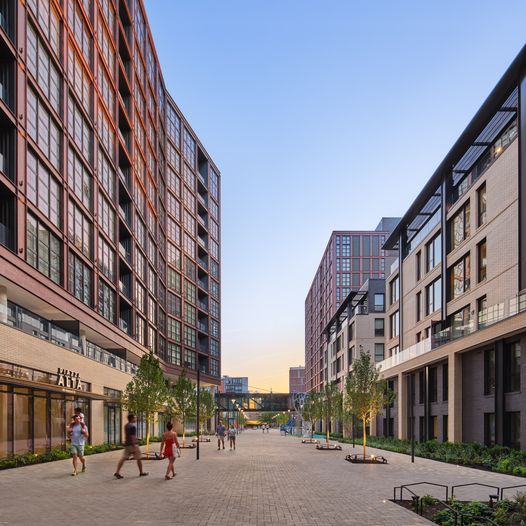Ardmore, PA / In Progress
Schauffele Plaza at Ardmore Green
Downtown Ardmore’s New Civic Commons
Schauffele Plaza was identified as part of the 2023 Ardmore Master Plan to address the lack of public space downtown, creating a center within the historic district. Transforming a 72-space parking lot, the new Schauffele Plaza celebrates the site’s historic use as a trolley station through transit-inspired formal references and prioritization of multi-modal transportation and accessibility.
Streets surrounding the plaza have been redesigned to accommodate safe pedestrian and vehicular access. Trolley Way on the western edge will establish a woonerf condition whereby pedestrians, cyclists, and cars share the paver-lined street. This area also creates the potential for expanding plaza programming into the streetscape for seasonal festivals and events. On the southern edge, Cricket Terrace has been re-imagined with a “road diet” that establishes safe transit by lowering car speeds, while also retaining critical delivery and vehicular access for adjacent businesses. Streetscape improvements such as tree-lined walking paths and lighting create a rhythm of elements that improve the pedestrian and biking experience.
Sustainability informed many aspects of the design, and was a key priority for the community based on public engagement. The plaza will seek Sustainable SITES™ certification to become one of the most sustainable landscapes in the region. The design implements a robust stormwater management strategy that includes: retaining all stormwater on site for infiltration and cleansing; tree trenches composed of structural soil; permeable paving for improved tree health; native and keystone species planting; and an interactive rain garden and overlook.


